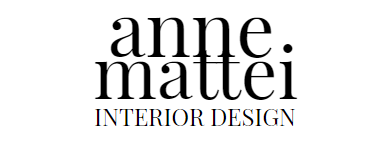SERVICES > PROJECT SUPERVISION
SITE MONITORING
Site monitoring for an ambitious project that requires the intervention of a team of professionals.
WHY REQUEST SITE MONITORING?
You have a project that needs to redefine the layout and layout of the space, create a staircase, create a custom furniture or cut down, modify or create a partition, and you want to be accompanied to live your building site more calmly and save time?
This service allows you to be relieved of the constraints implied by such a project, and guarantees you a site completed on time and delivered according to your expectations.
We offer you a personalized approach during your interior design works, from outside going up to the interior design tips of your spaces.
STAGES IN THE REALIZATION FOLLOW-UP MISSION OR PROJECT COORDINATION(1)
BEFORE THE SHIPYARD:
- Complete analysis of the place. We can assign an expert surveyor to measure the space thanks to a 3D scan. We carry out a precise inventory of the characteristics of the place (measurements, materials, state …) and can also carry out a technical diagnosis of the existing installations.
- Collection of needs: it’s a moment of listening, of taking notes. We ask you questions to refine the specifications. We take time to answer all your questions.
- Once all the elements are locked, the project becomes more precise. This is the stage where we realize the plan of development of the future space, make the technical choices and describe the works (materials, colors, details of the furniture…). We make several estimates of the cost of the work, based on the projected budget that you have defined.
- Intervention of the consulting firms to pilot the technical batches. Engineers are responsible for designing future installations: heating, air conditioning, thermal and sound insulation.
- Consultation of companies validated upstream by the owners: proposal of stakeholders, negotiation of specifications, competition of artisans.
- Site planning: creation of a global provisional planning (with the main stages of the project and the follow-up visits)
- Administrative formalities: relationship with the urban planning services of the City Council for the filing of the Declaration of Works and Building Permits(4).
- Decennial insurance: verification of insurance companies and project stakeholders.
- Implementation of a service contract or an administrative book of special clauses between the companies selected and the owner (owner) grouping the terms of performance of the services and the contract, the deadlines for receipt and possible penalty in case of delay of delivery of the works.
DURING THE WORKS :
- Accompaniment: advice, recommendations and recommendations in the interest of the owner and the project.
- Monitoring of achievements: the agency is the privileged interlocutor between the owner and the various stakeholders on the site, talks regularly with the various stakeholders and reports key information to the Owner.
- Monitoring visits: regular scheduled visits to the site with the owner and / or stakeholders to assess progress and compliance with deadlines and reports, according to the planned schedule.
AT THE END OF THE SHIPYARD:
- Pre-reception: verification visit with the owner prior to the official reception operations.
- Reception operations: we help you with writing of the compliance documents and listing of any reservations (we also support you for the lifting of the reserves).
AFTER THE SHIPYARD
- Space planning and decoration: personalized support (interior & exterior advice) to shape the space that suits you.
- Purchase: search and selection of all your furniture. The agency can also take care of the purchasing management. This option allows you to benefit from great discounts thanks to our numerous partnerships.
Purchases must be paid in advance according to an estimate of the overall cost of selected items.
DELIVERABLES :
We carry out all the graphic or written elements (all plans, sections, elevations, descriptions, 3D perspectives, environment maps, specifications) necessary for the consultation of companies and site monitoring. You have a complete file, validated together, drawn, and detailed, a true document of reference necessary to the good progress of your renovation site.
These missions of accompaniment are carried out after the validation of your project, technical feasibility, specifications, if necessary in co-contracting with a graduate architect of state or office of study (2 ).
This service is conducted as part of an assistance to the contracting authority and under contract. It is expressly reminded that our Agency acts as Assistant to the Contracting Authority. We can offer you a co-contracting Project Managers (3) for technical executions.
(1) If the Monitoring of the operations is carried out by our agency as Assistant to the Project Management under contract, it is not a mission of Project Manager. For extensions or structural modifications, the technical part and the coordination will be provided by an independent Project Manager proposed by our agency and validated by the owners.
(2) DE/DPLG/HMONP Architect’s or Design Office fees not included.
(3) Master’s fees not included
(4) Our agency will be able to accompany you for the deposit of the Building Permit up to 140m2. Beyond 140m2 the introduction of an independent DE/DPLG/HMONP Architect will be mandatory. It is recalled that Anne Mattei Agency is an Interior Architecture Agency, Assistant to the Contracting Authority and does not have the quality of Architect. Our agency works in collaboration with DE/DPLG/HMONP Architects who may be included in the project in co-contracting.

























